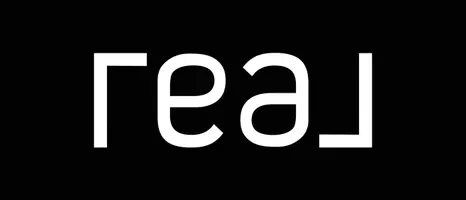
3 Beds
2.1 Baths
1,498 SqFt
3 Beds
2.1 Baths
1,498 SqFt
Open House
Sun Oct 05, 1:00pm - 3:00pm
Key Details
Property Type Townhouse
Sub Type Townhouse
Listing Status Active
Purchase Type For Sale
Square Footage 1,498 sqft
Price per Sqft $327
MLS Listing ID 196215275
Style Stories2, Townhouse
Bedrooms 3
Full Baths 2
Year Built 2002
Annual Tax Amount $4,376
Tax Year 2024
Lot Size 3,049 Sqft
Property Sub-Type Townhouse
Property Description
Location
State OR
County Washington
Area _150
Zoning R-9
Rooms
Basement Crawl Space
Interior
Interior Features Laminate Flooring, Laundry, Vaulted Ceiling
Heating Forced Air
Cooling Central Air
Appliance Dishwasher, Free Standing Gas Range, Gas Appliances, Microwave, Pantry
Exterior
Exterior Feature Fenced, Patio, Yard
Parking Features Attached
Garage Spaces 1.0
View Territorial
Roof Type Composition
Accessibility BuiltinLighting, NaturalLighting
Garage Yes
Building
Lot Description Level
Story 2
Foundation Concrete Perimeter
Sewer Public Sewer
Water Public Water
Level or Stories 2
Schools
Elementary Schools Chehalem
Middle Schools Mountain View
High Schools Aloha
Others
Senior Community No
Acceptable Financing Cash, Conventional, FHA, VALoan
Listing Terms Cash, Conventional, FHA, VALoan
Virtual Tour https://my.matterport.com/show/?m=4bfEv9noK3a


"My job is to find and attract mastery-based agents to the office, protect the culture, and make sure everyone is happy! "







