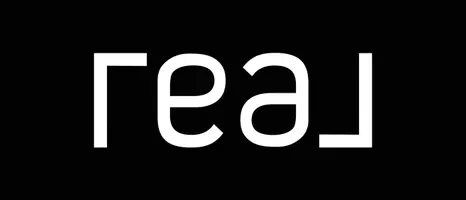Bought with eXp Realty, LLC
$530,000
$524,900
1.0%For more information regarding the value of a property, please contact us for a free consultation.
3 Beds
2 Baths
1,560 SqFt
SOLD DATE : 04/09/2025
Key Details
Sold Price $530,000
Property Type Single Family Home
Sub Type Single Family Residence
Listing Status Sold
Purchase Type For Sale
Square Footage 1,560 sqft
Price per Sqft $339
Subdivision Troutdale
MLS Listing ID 708107138
Sold Date 04/09/25
Style Ranch
Bedrooms 3
Full Baths 2
Year Built 1991
Annual Tax Amount $4,341
Tax Year 2024
Lot Size 9,583 Sqft
Property Sub-Type Single Family Residence
Property Description
Welcome to your new home in the heart of Troutdale! This charming, single-level, 3 bedroom 2 bath ranch-style home is the perfect blend of comfort and convenience. With local shopping options like Safeway, Walgreens, and Home Depot all nearby, and a variety of restaurants, everything you need is within easy reach. Driving up you will see the large front yard, plenty of parking with the two-car. Once inside you are greeted with a bright and open vaulted living room, dining room and the recently upgraded kitchen. The kitchen renovation features new cabinetry, quartz countertops, a stylish tile backsplash, and under-cabinet lighting, all overlooking the covered patio, backyard, and garden area. All three bedrooms have new carpet, including the primary suite, which features a walk-in closet with a charming barn-style door and a private ensuite bathroom. The primary bath offers plenty of counter space and storage, along with a standing shower for ultimate convenience. For energy efficiency, this home is equipped with a Purelight 8 KW solar system, helping to reduce monthly expenses. Both the interior and exterior have been freshly painted, giving the home a clean and modern feel. As you head to the backyard you will go through the sunroom which is a great flex space for an office, gym, reading nook or extra storage. The backyard is a true retreat, with a relaxing jacuzzi, a covered patio for summer BBQs, and raised garden beds to cultivate your favorite vegetables.
Location
State OR
County Multnomah
Area _144
Rooms
Basement Crawl Space
Interior
Interior Features Ceiling Fan, Laminate Flooring, Laundry, Skylight, Vaulted Ceiling, Wallto Wall Carpet, Washer Dryer
Heating Forced Air
Cooling Central Air
Fireplaces Number 1
Fireplaces Type Gas
Appliance Dishwasher, Free Standing Gas Range, Free Standing Refrigerator, Gas Appliances, Microwave, Quartz, Range Hood
Exterior
Exterior Feature Covered Patio, Fenced, Free Standing Hot Tub, Garden, Patio, Raised Beds, Tool Shed, Yard
Parking Features Attached
Garage Spaces 2.0
Roof Type Composition
Garage Yes
Building
Lot Description Level
Story 1
Sewer Public Sewer
Water Public Water
Level or Stories 1
Schools
Elementary Schools Woodland
Middle Schools Walt Morey
High Schools Reynolds
Others
Senior Community No
Acceptable Financing Cash, Conventional, FHA, VALoan
Listing Terms Cash, Conventional, FHA, VALoan
Read Less Info
Want to know what your home might be worth? Contact us for a FREE valuation!

Our team is ready to help you sell your home for the highest possible price ASAP

GET MORE INFORMATION








