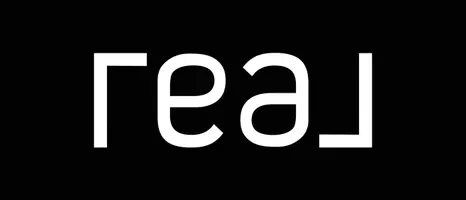Bought with YogaBug Real Estate LLC
$675,000
$675,000
For more information regarding the value of a property, please contact us for a free consultation.
5 Beds
2.1 Baths
2,250 SqFt
SOLD DATE : 04/24/2025
Key Details
Sold Price $675,000
Property Type Single Family Home
Sub Type Single Family Residence
Listing Status Sold
Purchase Type For Sale
Square Footage 2,250 sqft
Price per Sqft $300
MLS Listing ID 245465992
Sold Date 04/24/25
Style Stories2, Traditional
Bedrooms 5
Full Baths 2
Year Built 2017
Annual Tax Amount $8,227
Tax Year 2024
Lot Size 4,791 Sqft
Property Sub-Type Single Family Residence
Property Description
This stunning Craftsman-style home blends timeless charm with modern luxury. The spacious kitchen and family room combination is the heart of the home, featuring sleek granite countertops, gleaming stainless steel appliances, and rich hardwood flooring. The luxurious master bath features a soaking tub, a separate shower, and double sinks. Thoughtful details throughout include five-panel doors, stylish drum lighting, and a mix of subway, glass, and stunning ceramic tile. Oversized windows capture every essence of sunlight. Step outside to a lovely patio and spacious backyard, perfect for relaxation or entertaining. With five bedrooms, convenient second-floor laundry, and a versatile main floor den, this home has everything you need for modern living. [Home Energy Score = 7. HES Report at https://rpt.greenbuildingregistry.com/hes/OR10187090]
Location
State OR
County Multnomah
Area _143
Rooms
Basement Crawl Space
Interior
Interior Features Ceiling Fan, Central Vacuum, Engineered Hardwood, Granite, High Ceilings, Laundry, Soaking Tub, Wallto Wall Carpet, Washer Dryer
Heating Forced Air
Cooling Central Air
Fireplaces Number 1
Fireplaces Type Gas
Appliance Convection Oven, Dishwasher, Free Standing Gas Range, Free Standing Refrigerator, Gas Appliances, Granite, Island, Microwave, Pantry
Exterior
Exterior Feature Deck, Fenced, Patio, Yard
Parking Features Attached
Garage Spaces 2.0
Roof Type Composition
Garage Yes
Building
Lot Description Level
Story 2
Sewer Public Sewer
Water Public Water
Level or Stories 2
Schools
Elementary Schools Whitman
Middle Schools Lane
High Schools Franklin
Others
Senior Community No
Acceptable Financing Cash, Conventional, FHA, VALoan
Listing Terms Cash, Conventional, FHA, VALoan
Read Less Info
Want to know what your home might be worth? Contact us for a FREE valuation!

Our team is ready to help you sell your home for the highest possible price ASAP

GET MORE INFORMATION








